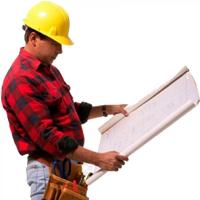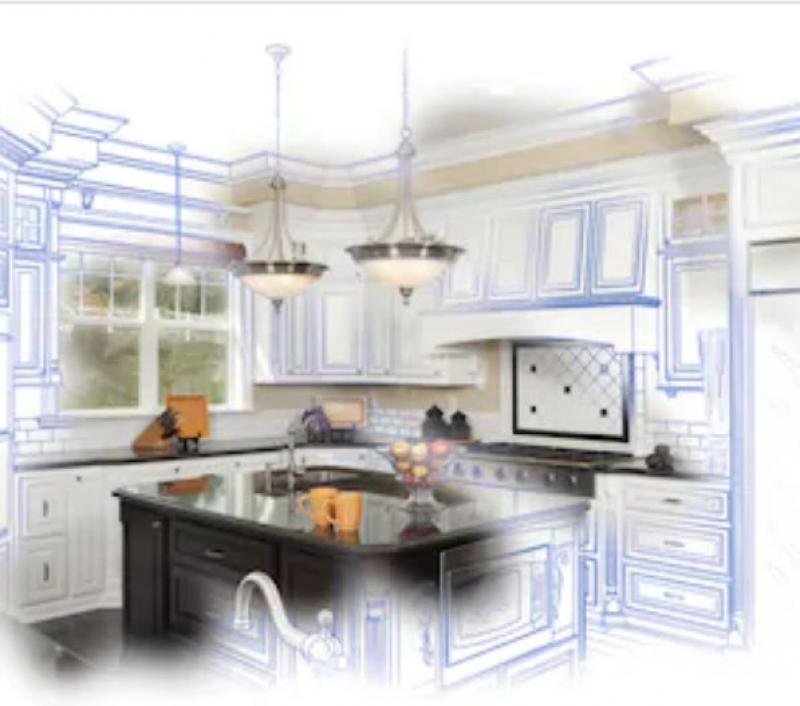How to Draw a Layout of Your Kitchen Counters
by Guest on May 12, 2012
If you’re looking to install granite countertops, most fabricators now ask you to provide a layout of your existing counters for a free phone or email estimate. Drawing your kitchen counters may seem complicated, but with these tips, your layout will be ready in no time.
Start by drawing your counters as simple rectangles and squares. Graphing paper works best, but a clean sheet of printer paper will be good in a pinch. The layout doesn’t have to be to scale, but try to keep the right proportions. Sketch every counter, including islands, peninsulas, bar tops, and ledges. Indicate the placement of your appliances with clear words. This will help you keep track of your measurements and gives the fabricators a visual representation of your kitchen.
Mark the sink as a rounded rectangle. With laminate counters, the sink is mounted from above. Granite counters allow you to choose between top mounting and under mounting the sink. Under-mount sinks require a polished cutout that exposes the pattern and color of the granite. Because sinks are available in a multitude of sizes, shapes, and styles, most sinks include a template for the cutout. For your drawing, size and shape do not matter, but you should specify top mount or under mount.
Most kitchens have a backsplash, a section of granite that lines the wall behind the sink. Four-inch tall backsplashes are the most common, but several options are available. Some homeowners opt for full backsplashes that cover the wall from the counter to the overhead cabinets, and others elect not to have a backsplash at all. Backsplashes have a practical purpose as protecting the walls from water or covering the wall bumps.
Backsplashes are commonly installed wherever the counter meets a wall, but they shouldn’t stand against appliances or wooden panels. The easiest way to indicate backsplashes on your layout is to draw a narrow rectangle along each counter. If you’re not sure which backsplash option is best for your kitchen, ask your fabricator to estimate the price for multiple options.
If your kitchen includes a cooktop (as opposed to a stand-alone oven), mark its location with a labeled rectangle. Due to the size of the hole, cooktop cutouts are normally fabricated at the installation site.
Finally, mark the finished edges with an “X.” Because granite is a solid surface, profiles can be carved along the exposed edges. Granite fabricators can produce an array of finished edge profiles that range in price. Mark any edges that would be exposed except edges where the counter meets an appliance.
Be sure to include information about your options: granite color, backsplash size (4”, full, or none), and finished edge profile. These choices will be necessary for an accurate estimate. Also include your contact information, including your full name, address, phone, and email address.
That’s it! Before you send your layout to the fabricator, you’ll need to take some measurements. A tape measure works best, and it may help to have a friend around to hold the other end.
Article Credits & Appreciation
Popular Articles
Three Places to Spend Money on the Exterior of Your Home
When you have the exterior of your home remodeled, you are investing, time, energy and convenience into the project and you want to make sure that...
95744 Views
Homemade Headboards-Make an Upholstered or Wooden Headboard
Homemade headboards can add a lot of personality to any bedroom. They can be coordinated with existing furniture and room decor or they can be the...
74449 Views
When to Use a Brush, Roller or Sponge Brush
Brushes are a good choice for painting trim and woodwork. They are also useful for cutting in the edges around the top and bottom edges and corners...
71815 Views
Creating a Cottage Kitchen with Bead Board
Kitchen decor can range from modern and bold to elegant and elaborate by using strategic kitchen pieces. One of the most popular decorating trends...
52892 Views
Gas Fireplace Diagnostics and Troubleshooting
Follow these steps for diagnosing and troubleshooting Gas Fireplaces repairs. For the average DIYer, this may seem intimidating, depending on the...
30635 Views
Latest Articles
How Much Does It Cost To Take A Bath?
Plumbers know that a bath may seem like a relaxing luxury, but the real cost extends far beyond your water bill. The average soak uses 35 to 50...
on Apr 8, 2025
10 Concrete Patio Ideas on a Budget
A concrete patio can be a game-changer for your outdoor space. It is durable, versatile, and can be customized to fit your style. But what if you...
on Mar 25, 2025
Tips for Creating a Stunning Personalized Photo on Canvas
Order the unique beauty of a personalized photo on canvas and bring your memories to life. With a customized photo on canvas, you can transform...
on Mar 7, 2025
Best Areas to Buy Property in Singapore for Long-Term Growth
Singapore's real estate market remains one of the most stable and lucrative in the world. With limited land supply, strong governmental...
on Feb 18, 2025
Troubleshooting Excess Water in Your HVAC Secondary Condensate Drain Pan
When maintaining your air conditioning system, it is easy to overlook the condensate drain pan - until excess water starts pooling in places where...
on Jan 12, 2025
Featured Articles
What Type of Licensed Contractor Should You Hire?
on Feb 28, 2017
Hire Contractors / Estimates

Looking for a specialty project? There are many types of contractors available for your home improvement needs. Finding the right type of...
Sponsored Articles
Best Areas to Buy Property in Singapore for Long-Term Growth
on Feb 18, 2025
Real Estate / Finance

Singapore's real estate market remains one of the most stable and lucrative in the world. With limited land supply, strong governmental...
Actions
Top Categories
- Garden / Landscaping / Patio — 264
- Kitchen / Bathrooms — 240
- Real Estate / Finance — 203
- Appliance / Repair — 186
- Interior Design / Decor — 184
- HVAC / Air Conditioning — 148
- Cleaning / Maintenance — 144
- Improvements / Remodeling — 131
- Plumbing / Basements — 118
- Floors / Tile / Hardwood — 116
- Doors / Garages — 113
- Safety / Security — 113
Articles Archive
More DIY Articles
Preparing Your Home to be Sold
Do you wish to make a good impression on those who want to take a look at your house before you sell it? Do you wish to get a top dollar while...
Home HVAC Equipment: Should You Repair or Replace It?
If you have an HVAC system in your home, you will know how essential it is in order to stay comfortable whatever the weather. If something goes...
Some Benefits and Facts About Polished Floor Concrete
Today, many people are going for polished concrete floors because they look beautiful when installed. Also, they last for a long time because the...
Signs Your Boiler is Broken
Homes with radiant heat often have a boiler that is used to heat water. If your boiler is not working as it should, then it may be broken and in...
Major Points to Consider While Investing in Real Estate
Investment in real estate is undoubtedly one of the diligent ones wherein you appreciate your asset worth with time. Be it for personal stay or...

