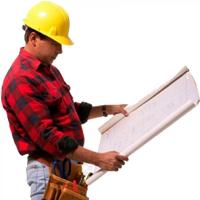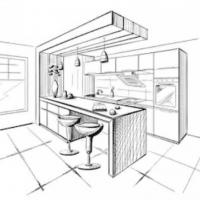Remodeling Your Kitchen? Start with the Right Kitchen Plans
by Guest Post on May 13, 2012
When remodeling a kitchen the old saying "failure to plan is planning to fail" is especially true when referring to your kitchen drawings. How much information is required and how do you know it's all there? The basic elements of a good set of kitchen drawings will be discussed in this article.
Floor Plans –
You should insist on having two-floor plans drawn up for complex kitchen remodeling projects. What you should ideally have is a before and after version of the space. The before version indicates the existing or "as-built" conditions while the after version will illustrate the "proposed" plan.
The exact placement of all plan items should be specifically noted on the new kitchen floor plan. All material and appliance choices, as well as the countertop shape and all global job notes, should also be indicated and easily readable.
Only room-specific dimensions will be shown on your kitchen floor plan drawings. Specifically, wall lengths, window positions, and walkway clearances should be noted. Except for the random depth dimension you should rarely see cabinet and appliance dimensions. Those dimensions are better shown in the elevation drawings. Cabinet elevation markers and a drawing title block should also be neatly formatted.
Elevation Drawings –
Various wall elevations associated with the floor plans are the place to find all cabinet specific dimensions illustrating height and width. This is where you will see appliance dimensions and how they relate to the adjacent cabinetry. You should also expect to see placement heights and the exact location of all wall cabinetry.
The exact door design and drawer front style should be reflected in the cabinets illustrated here. Any custom elements such as posts or columns, corbels, crown moldings, and carvings should also be drawn here as well. Look for any extra alteration notes needed for cabinetry whether from the factory or specific requirements from your installer in the elevation area of your kitchen drawings.
Most kitchen dealers today use some form of CAD software to produce kitchen renderings while a smaller number still illustrate by hand. Whichever method is used you should look for larger sheet sizes for your kitchen plans. Too many designers provide plans on 8 ½” x 11” sheets. This causes each illustration to be scaled down to fit the page size.
Depending on the size of the job floor plans and/or elevations can become too small to clearly show all the needed detail. It is ideal for your kitchen drawings to be formatted at no less than ½” scale. Anything smaller can be too confining to display all the necessary details.
Kitchen drawings need to be exceedingly detailed. All sub-contractors need to have all the necessary information for easy reference and know exactly what is and is not their responsibility for the project. Remember, a great kitchen starts with great kitchen plans. If you utilize the principles suggested here you will be well on your way to building your dream kitchen.
Popular Articles
Three Places to Spend Money on the Exterior of Your Home
When you have the exterior of your home remodeled, you are investing, time, energy and convenience into the project and you want to make sure that...
95872 Views
Homemade Headboards-Make an Upholstered or Wooden Headboard
Homemade headboards can add a lot of personality to any bedroom. They can be coordinated with existing furniture and room decor or they can be the...
74465 Views
When to Use a Brush, Roller or Sponge Brush
Brushes are a good choice for painting trim and woodwork. They are also useful for cutting in the edges around the top and bottom edges and corners...
71827 Views
Creating a Cottage Kitchen with Bead Board
Kitchen decor can range from modern and bold to elegant and elaborate by using strategic kitchen pieces. One of the most popular decorating trends...
52910 Views
Gas Fireplace Diagnostics and Troubleshooting
Follow these steps for diagnosing and troubleshooting Gas Fireplaces repairs. For the average DIYer, this may seem intimidating, depending on the...
30646 Views
Latest Articles
How Much Does It Cost To Take A Bath?
Plumbers know that a bath may seem like a relaxing luxury, but the real cost extends far beyond your water bill. The average soak uses 35 to 50...
on Apr 8, 2025
10 Concrete Patio Ideas on a Budget
A concrete patio can be a game-changer for your outdoor space. It is durable, versatile, and can be customized to fit your style. But what if you...
on Mar 25, 2025
Tips for Creating a Stunning Personalized Photo on Canvas
Order the unique beauty of a personalized photo on canvas and bring your memories to life. With a customized photo on canvas, you can transform...
on Mar 7, 2025
Best Areas to Buy Property in Singapore for Long-Term Growth
Singapore's real estate market remains one of the most stable and lucrative in the world. With limited land supply, strong governmental...
on Feb 18, 2025
Troubleshooting Excess Water in Your HVAC Secondary Condensate Drain Pan
When maintaining your air conditioning system, it is easy to overlook the condensate drain pan - until excess water starts pooling in places where...
on Jan 12, 2025
Featured Articles
What Type of Licensed Contractor Should You Hire?
on Feb 28, 2017
Hire Contractors / Estimates

Looking for a specialty project? There are many types of contractors available for your home improvement needs. Finding the right type of...
Sponsored Articles
Best Areas to Buy Property in Singapore for Long-Term Growth
on Feb 18, 2025
Real Estate / Finance

Singapore's real estate market remains one of the most stable and lucrative in the world. With limited land supply, strong governmental...
Actions
Top Categories
- Garden / Landscaping / Patio — 264
- Kitchen / Bathrooms — 240
- Real Estate / Finance — 203
- Appliance / Repair — 186
- Interior Design / Decor — 184
- HVAC / Air Conditioning — 148
- Cleaning / Maintenance — 144
- Improvements / Remodeling — 131
- Plumbing / Basements — 118
- Floors / Tile / Hardwood — 116
- Doors / Garages — 113
- Safety / Security — 113
Articles Archive
More DIY Articles
Cleaning Methods for Tiles and Grout Cleaning
Any home-owner whose home has tile flooring knows how easy it is to keep the tiled wall or floor clean until they cannot. Tile can build up some...
How to Eliminate Garage Door Noises?
Garage doors are not completely noiseless. There are too many components involved to be quiet! They do make some noise even if you install belt...
The Storage Shed You Build Yourself
The marketplace is full of prefab and prebuilt storage sheds. Some companies with come to your property and build a shed on-site in a variety of...
The Benefits of Radio / Wireless Fire Alarm Systems
Early radio or wireless fire alarm systems began to gain a poor reputation for reliability, mainly related to the radio transmissions and battery...
How to Perform Home Improvement the Easier and Cheaper Way
It is true that all of us dream of changing our floor tiles, our wall paint color, our window sills and the like. However, this dream of yours can...

